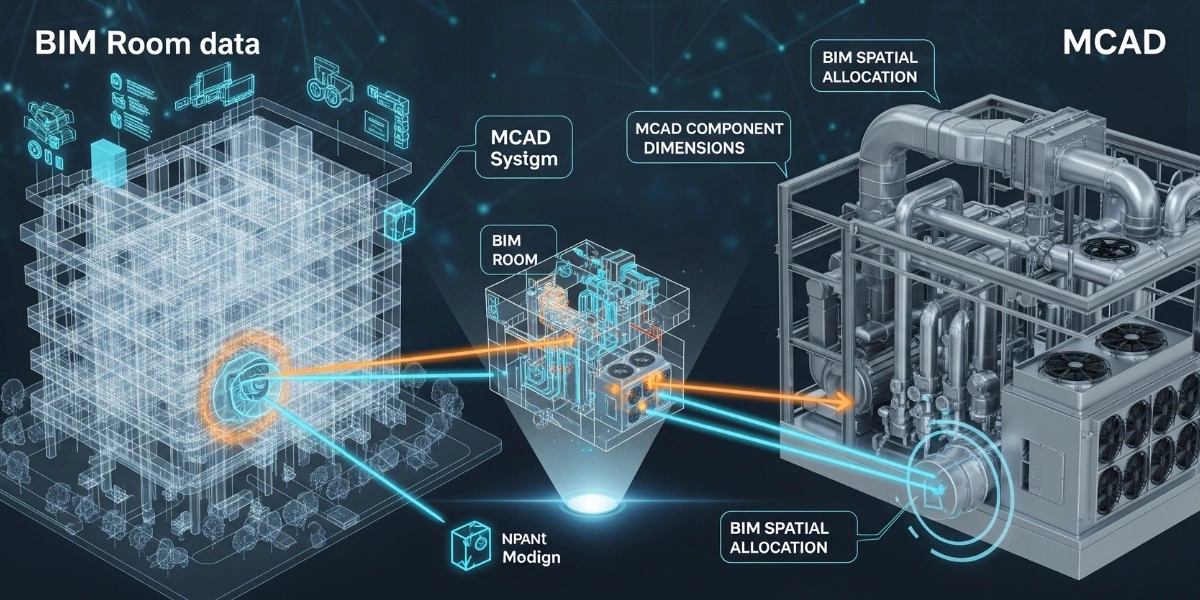In today’s fast-evolving construction and engineering industries, the integration of Building Information Modeling (BIM) with Mechanical CAD Design is transforming the way professionals plan, design, and execute complex projects. Traditionally seen as separate processes, BIM and mechanical CAD are now converging to create smarter, more efficient, and collaborative workflows—especially in HVAC, MEP, and mechanical system design.
This blog explores how BIM tools are being increasingly adopted in mechanical design disciplines and how this shift is shaping the future of the Architecture, Engineering, and Construction (AEC) industry.
What is Building Information Modeling (BIM)?
BIM is more than just 3D modeling. It is a digital process used to create and manage all the information about a built asset, covering its entire lifecycle. BIM connects geometry with crucial data like materials, scheduling, cost estimation, sustainability analysis, and facility management.
In the context of mechanical systems, BIM offers a centralized and data-rich environment where engineers, designers, and contractors can collaborate in real time.
What is Mechanical CAD Design?
Mechanical CAD Design refers to the use of software like AutoCAD, SolidWorks, or Inventor to develop precise 2D and 3D representations of mechanical components and systems. It’s widely used in manufacturing, product design, and increasingly in the design of HVAC systems, piping, ductwork, and other MEP components.
While CAD focuses on geometry and dimensional accuracy, it often lacks the detailed lifecycle data and cross-disciplinary collaboration tools that BIM provides. That’s where the convergence happens.
Why BIM is Becoming Essential in Mechanical System Design
Mechanical design, especially in buildings, requires more than just physical accuracy. It demands a holistic understanding of how systems will perform, interact, and be maintained over time. BIM supports this in the following ways:
1. Improved Collaboration
MEP engineers, architects, and structural engineers can work on the same BIM model, reducing errors and rework. Tools like Revit and Navisworks allow for real-time collaboration and clash detection.
2. Data-Driven Design
Every mechanical component in a BIM model contains information about its dimensions, material, cost, and maintenance requirements. This data-rich environment allows for better decision-making and long-term planning.
3. Lifecycle Management
Building Information Modeling supports facility management even after construction, ensuring that mechanical systems can be maintained efficiently. This is particularly helpful for HVAC and plumbing systems where maintenance is critical.
4. Accurate Quantity Take-Offs
With BIM, engineers can automatically calculate the quantities of materials needed, making cost estimation faster and more accurate. This reduces waste and ensures better budget planning.
5. Clash Detection & Coordination
In MEP design, space is often limited. BIM helps detect clashes between ducts, pipes, and other structural elements early in the design phase. This minimizes costly on-site adjustments.
BIM Tools in Mechanical CAD Workflows
Several BIM tools are enhancing the traditional mechanical CAD design process. Here’s how:
Autodesk Revit
Widely used in the BIM environment, Revit supports HVAC and MEP modeling, offering parametric components (Revit Families) that can be customized to suit specific mechanical designs.
Navisworks
Essential for clash detection, scheduling (4D), and cost analysis (5D), Navisworks plays a significant role in multi-disciplinary coordination.
BIM 360
This cloud-based solution supports real-time collaboration and project tracking. Mechanical engineers can access shared models and collaborate with other stakeholders.
Revit + AutoCAD Interoperability
Many firms use AutoCAD for drafting and Revit for modeling. The AutoCAD Revit LT Suite provides a cost-effective solution for combining both workflows, allowing mechanical designers to integrate traditional drafting with BIM deliverables.
Real-World Applications of BIM in Mechanical Design
HVAC Design
BIM allows HVAC professionals to simulate airflow, energy usage, and thermal comfort even before installation. This helps in optimizing design for energy efficiency and occupant comfort.
Fire Protection Systems
With BIM, mechanical engineers can design complex fire protection systems, ensuring proper coverage and integration with other systems.
Plumbing and Drainage
Using Building Information Modeling, mechanical CAD professionals can ensure accurate pipe routing, slope calculations, and system integration with minimum spatial conflicts.
Benefits of Integrating BIM with Mechanical CAD Design
- Better Visualization: 3D models help stakeholders visualize the complete mechanical systems in the context of the building.
- Faster Approvals: Data-rich models speed up compliance and regulatory approvals.
- Improved Efficiency: Automation in modeling and documentation streamlines the design process.
- Enhanced Quality Control: Early clash detection reduces on-site issues.
- Informed Decision-Making: Real-time data allows for faster and better design choices.
The Future of BIM and Mechanical CAD Convergence
As BIM continues to evolve, its integration with mechanical CAD design will become more seamless. Expect to see more:
- AI-driven design suggestions
- Digital twins for real-time monitoring
- IoT integration for predictive maintenance
- Enhanced interoperability between CAD and BIM platforms
This convergence will not only benefit engineers but also clients, contractors, and facility managers, by offering a single source of truth for the entire project lifecycle.
Lorem ipsum dolor sit amet, consectetur adipiscing elit. Ut elit tellus, luctus nec ullamcorper mattis, pulvinar dapibus leo.
Conclusion
The integration of Building Information Modeling and Mechanical CAD Design is revolutionizing the way we approach mechanical systems in construction. From HVAC and plumbing to fire protection and drainage, BIM empowers engineers to create smarter, more efficient, and sustainable systems.
If you’re looking to adopt BIM for your mechanical projects or streamline your existing workflows, CADify Studio can help.
Contact us today:
- Email: cadifystudio@gmail.com
- Phone: +91 880-281-0306
Let us help you future-proof your design processes with the power of BIM and CAD convergence.

